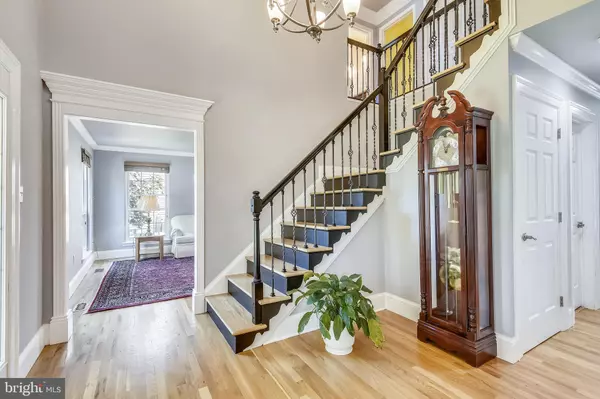For more information regarding the value of a property, please contact us for a free consultation.
1491 KINGSTREAM DR Herndon, VA 20170
Want to know what your home might be worth? Contact us for a FREE valuation!

Our team is ready to help you sell your home for the highest possible price ASAP
Key Details
Sold Price $800,000
Property Type Single Family Home
Sub Type Detached
Listing Status Sold
Purchase Type For Sale
Square Footage 4,023 sqft
Price per Sqft $198
Subdivision Kingstream
MLS Listing ID VAFX1202570
Sold Date 06/23/21
Style Colonial
Bedrooms 5
Full Baths 3
Half Baths 1
HOA Fees $40/ann
HOA Y/N Y
Abv Grd Liv Area 2,682
Originating Board BRIGHT
Year Built 1988
Annual Tax Amount $6,940
Tax Year 2020
Lot Size 10,216 Sqft
Acres 0.23
Property Description
NEW LISTING & OPEN HOUSE Sat & Sun 5/29 -30 from 1 -4pm! Ideal floor plan for living and entertaining, this 5BR, 3.5BA home with ADDITIONAL separate living accommodations on the lower walkout level is a gem! Located in the Kingstream community of trails, sports courts, and a pool - all with a low HOA fee. Original owners have lovingly cared for this property. CUSTOM INTERIOR TOUCHES: additional insulation in attic, 2 attic fans, kitchen features under cab lighting & outlets, Xlarge tray/pan storage in kitchen, granite backsplash & counters, counter seating,SS appliances, ML washer & dryer, lots of storage throughout, architectural railings on staircase in 2 story foyer, crown molding and chair rail, organizers in BR closets, HDWD on ML, new carpet in secondary BRs and that's not all! CUSTOM EXTERIOR TOUCHES: 2nd gas line for natural gas grill on patio, covered patio for dry storage/potting area/workshop space/play space on rainy days, screened porch leads to a composite deck with stairs to large fenced backyard, garden space, room to play, and shed! (sold "as-is"), 200 amp outlet on patio, irrigation system, CONVEYING: 3 wall-mounted TVs, 3 refrigerators - 2 w/icemakers, 5 ceiling fans, water filtration system, receiver and surround sound system in FR, natural gas grill, mirror in foyer, garage shelving and potting bench. Garage features shelving, 2 dedicated outlets for freezers, etc. Please wear face covering as seller is ineligible for COVID vaccine.
Location
State VA
County Fairfax
Zoning 131
Direction West
Rooms
Other Rooms Living Room, Dining Room, Primary Bedroom, Bedroom 2, Bedroom 3, Bedroom 4, Bedroom 5, Kitchen, Family Room, Breakfast Room, Recreation Room, Bathroom 3, Bonus Room, Primary Bathroom, Full Bath
Basement Connecting Stairway, Full, Fully Finished, Outside Entrance, Poured Concrete, Rear Entrance, Walkout Level
Interior
Interior Features 2nd Kitchen, Built-Ins, Carpet, Ceiling Fan(s), Chair Railings, Crown Moldings, Family Room Off Kitchen, Floor Plan - Traditional, Formal/Separate Dining Room, Kitchen - Table Space, Primary Bedroom - Bay Front, Primary Bath(s)
Hot Water Natural Gas
Heating Central, Forced Air
Cooling Ceiling Fan(s), Central A/C, Attic Fan
Flooring Hardwood, Ceramic Tile, Partially Carpeted
Fireplaces Number 1
Fireplaces Type Brick, Fireplace - Glass Doors, Gas/Propane, Mantel(s), Screen
Equipment Built-In Microwave, Built-In Range, Dishwasher, Disposal, Dryer - Front Loading, Exhaust Fan, Stainless Steel Appliances, Washer - Front Loading, Washer/Dryer Stacked, Water Heater
Fireplace Y
Window Features Screens
Appliance Built-In Microwave, Built-In Range, Dishwasher, Disposal, Dryer - Front Loading, Exhaust Fan, Stainless Steel Appliances, Washer - Front Loading, Washer/Dryer Stacked, Water Heater
Heat Source Natural Gas
Laundry Main Floor
Exterior
Exterior Feature Deck(s), Screened
Parking Features Additional Storage Area, Garage - Front Entry, Garage Door Opener, Oversized
Garage Spaces 4.0
Fence Board, Privacy, Rear
Amenities Available Common Grounds, Pool - Outdoor, Basketball Courts, Jog/Walk Path, Tennis Courts
Water Access N
Roof Type Architectural Shingle
Accessibility None
Porch Deck(s), Screened
Attached Garage 2
Total Parking Spaces 4
Garage Y
Building
Lot Description Front Yard, Landscaping, Rear Yard, SideYard(s)
Story 2
Sewer Public Sewer
Water Public
Architectural Style Colonial
Level or Stories 2
Additional Building Above Grade, Below Grade
Structure Type 2 Story Ceilings
New Construction N
Schools
Elementary Schools Dranesville
Middle Schools Herndon
High Schools Herndon
School District Fairfax County Public Schools
Others
Pets Allowed Y
Senior Community No
Tax ID 0113 17 0354
Ownership Fee Simple
SqFt Source Assessor
Acceptable Financing Cash, Conventional, FHA, VA
Horse Property N
Listing Terms Cash, Conventional, FHA, VA
Financing Cash,Conventional,FHA,VA
Special Listing Condition Standard
Pets Allowed Cats OK, Dogs OK
Read Less

Bought with Reynina Yalung • Long & Foster Real Estate, Inc.



